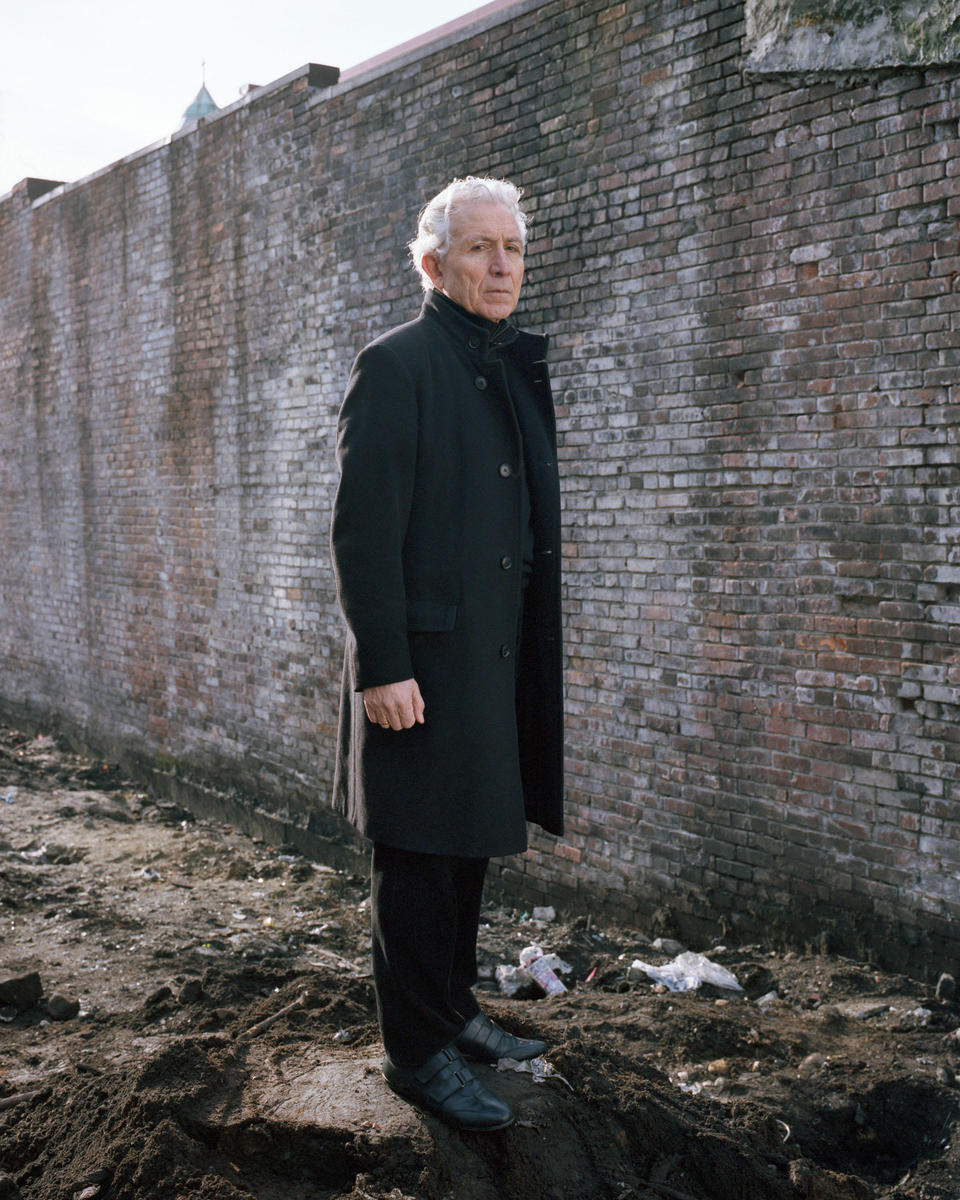
If you can picture only one building in Iran, it is probably Tehran’s Azadi Tower, a massive, white marble megalith, some fifty meters tall, set inside a landscaped island on the western side of the city, just a few miles from the airport. The Azadi (“Freedom”) Tower has become visually synonymous with its city — not unlike the Eiffel Tower, the Empire State Building, or even the Kremlin — a metonym for modern Tehran. Built in 1971 for the celebrations in honor of the 2,500-year anniversary of the Persian Empire, the structure was originally named the Shahyad — the king memorial. And indeed, its form seems fit for a king: its wide base tapers upward to a high arch, densely interwoven with lines of ribbing, which is itself the underside of the thick, beveled tower at the monument’s top. From different angles, the geometry can beguile: wide and squat from one side, tall and lean from another. The stone surfaces curve and flow like a ball gown, and its formal complexity suggests something at once deeply ancient and firmly modernist, a kind of trans-historical, citational mash-up.
Over the past four decades, the monument has played iconographic backdrop to a diverse — and often competing — array of political and social movements. In photographs from 1979, the newly renamed Azadi Tower is swarmed by swollen crowds hoisting Khomeini posters. In 2009, almost the exact same scene occurred — the masses thronging about the tower — except these crowds were wearing the color green.
The soft-spoken architect of this tower has had to watch its contested, very public life from a distance for the past thirty years. Only twenty-four when he won the open competition to design it, Hossein Amanat has since gone on to a significant career in global architecture. He has built institutional, residential, public, and religious buildings in Iran, China, the United States, and Canada, among other places. Besides the Azadi Tower, he is perhaps best known for a series of buildings called the Arc Complex — the core legal and religious study center for the Baha’i faith — located in Haifa, Israel, where the faith’s Persian founder, Baha’u’llah, died in exile in 1892. Amanat is himself Baha’i, and one of the faith’s most eminent international architects. He spoke with me in mid-November by Skype from his firm’s offices in Vancouver, British Columbia, where he has lived and worked since 1980.
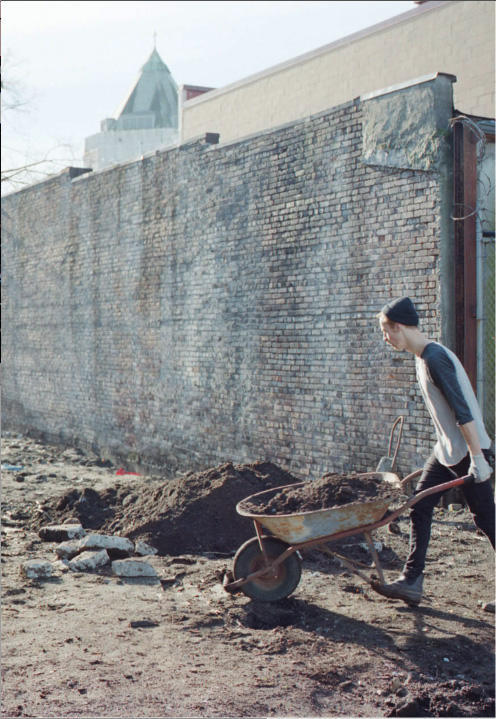
Benjamin Tiven: You won the competition for the Shahyad Tower right out of architecture school. You were incredibly young when you got the commission. So I wanted to start by asking… what were you thinking?
Hossein Amanat: Well, as to how I conceived the Shahyad form — to be honest, I really do not know. The process of design for me is very torturous and dark… for every project, whether it’s a small house or the Shahyad. So when I started, I thought: It should be a portal of entry to the city. And then: It should be a tower. It should be… hundreds of things. I sketched and sketched for two months, and I only decided on it a few days before the deadline for the competition.
BT: Did your education prime you to produce that design? What was the architectural discourse like in Tehran in those days?
HA: Well, at that time, we were very much influenced — or dominated — by what we would see in the Western magazines. Every month we would read the American and British reviews, look to see what was in L’Architecture d’Aujourd’hui. The fact is that for quite a while, the Western impact on the thoughts and culture of my country was such that we had totally forgotten what we had, in terms of architecture. Nobody would have told us, “Look around you.” We didn’t think there was much we could benefit from in our own country.
BT: So, international modernism was the dominant paradigm. Who were its leading practitioners? How was it being produced and taught in the Iranian context?
HA: Well, Heydar Ghiaï was the professor at my studio at the architecture school, and he was quite well known. Ghiaï had a very modern look. He built the very modern Parliament in Tehran, which even now is a very good building. This is the Senate building, with the two bronze columns in front sculpted by the French artist and architect André Bloc, which they called “The Chains of Anushirawan the Just” after one of the Sassanid emperors. Anyway, the second year of my program Ghiaï was imprisoned because of some… well, some political upheavals… and so Hooshang Seyhoun became the head of the school, and also took over Ghiaï’s studio. Seyhoun was a Beaux-Arts graduate, too, but he was a different person. Seyhoun was really the first architect to refer to traditional Iranian architecture in his own work, to explore the dynamic tension between the possibilities of modern material and form, and the very old traditions of Iranian building. Many of us students would often travel with him to different cities, where we’d sketch a lot of buildings — sketch the bazaars and the beautiful textures of traditional Iran. There was a kind of hidden message in that, which we absorbed, about how you can use what you see in your modern interpretation of architecture. But this was not what was being taught elsewhere at the school, generally.
The Beaux-Arts approach was what our teachers passed on — you know, the idea that whatever you do, the plan should be functional. I remember they taught that you do the plan and then you do the elevation [laughs]. If you do a project for, let’s say, a library, the most important thing is how the light comes into the reading room and where are the books kept; how the user moves in it, how the staff moves. And then, of course, that the elevation should also look beautiful. That was how we were looking at it. But we were never directed to look at what was in our country, to inquire as to why some of those buildings were built like that. The understanding was that those were old buildings, and that new buildings required different things.
BT: And yet one of the things that seems to unite all your projects over the years — from the very beginning of your career — is an attention to those old buildings. You developed a very specific vocabulary, or at least a specific mode, that always seems to reference traditional Iranian architecture.
HA: Yes, well, I’m careful not to be prejudiced. What I have learned or experienced has been through Iranian things… But I think you could learn the same things in, let’s say, in some of those little alleys in the old cities of Italy. You can learn this anywhere — I mean, not just anywhere, but somewhere where the built environment has been done and evolved with sensitivity and scale and taste. And I think Iran was one of those places — and I happened to be born there, so we learned from those buildings and mosques and alleys and schools and houses that we walked through. Which I had seen as a child, and sketched during those trips at architecture school. I’d traveled abroad, too — I went to Europe in the third year of architecture school, and then I went to America in my fourth — and you learn a lot from everywhere you go. But I think what you learn from Iran is really significant. It’s a very, very interesting architectural environment. One gets very impressed by the forms in Iranian architecture, so rich and varied in terms of shape and volume… volume, particularly. One of the greatest messages is the sequence of the volumes: how a space, maybe an outdoor space, can give you an impression of enclosure, and then you come to a smaller space, or a lower or higher space, the interrelations of different volumes and proportions — the time it takes to walk through them, the amount of light you experience as you pass through. It’s very difficult to put briefly, in words… but if you can experience this symphony of volumes by walking into these buildings, it naturally applies itself to your architecture. Regardless of your tradition. Even now, when I design a building in California or here in Vancouver, that sense is with me. You design for people, you know, you design for human beings, and it’s the same user everywhere [laughs]…
BT: Let’s go back to the specifics of the Shahyad design. It is a unique combination of monumental forms — combining arch, tower, gate, and obelisk. It seems to gesture toward a wide range of citations all at once. What were you trying to accomplish?
HA: For me, there are two significant periods in Iranian architecture: Iran before the invasion of Arabs — before accepting the Islamic culture — and the period after it. They have a tremendous effect on each other, since old Iran has impacted all Islamic architecture, everywhere, since. In the Sassanid period, patterns were important, but in the Islamic period they became much more rich and varied, in architecture and also in poetry. the Shahyad tries to represent both periods: the central arch is a Sassanid arch — well, it’s not exactly, but it implies one — and the broken arch above it alludes to the second period, and they are interwoven together through a complex series of ribs. Again, this is not exactly what Iranian architects have done traditionally, but it makes use of traditional techniques; the shape is there, however subtle it may be.
BT: Yes, I’m looking at a blueprint of it now. It’s a doubled, embedded form. And even the patterns of its design, both structural and decorative…
HA: Yes. You know, I’ve talked about the pattern from the Vakil Mosque in Shiraz, in which a straight line shifts into a circle, through its organization of ribs, and if you look at it you immediately see where this concept for the Shahyad came from. But, it is not exactly what the guy had done in Shiraz. In architecture, when you have a square space and you want to put a dome over it, you have to solve for the corners. The Europeans had maybe three or four systems of trompe for this, but Iranians had many, many ways to do it, and this is one of those tricks — with the Shahyad, the base of that arch is a straight line and under the belly of it is a curve.
BT: It’s perfectly symmetrical.
HA: Yes, and the ribbing has connected the straight line to that parabola there, the belly of the building. On the other side, it’s an ellipse. In terms of conic geometry, this building is very interesting, and the reason we could define it and draw it and do working drawings for it was because we were taught conic geometry in high school, and I happened to know the difference between a hyperbola, parabola, ellipse, and circle. The Shahyad has interesting interior spaces that show this, too — although it’s a monument, so it’s mostly the look of this sculpture from the outside [laughs] that is meant to talk to the visitors — to bring a question to them, why it’s this shape; to tell them about Iran. But the inside of it, on its own, is quite interesting.
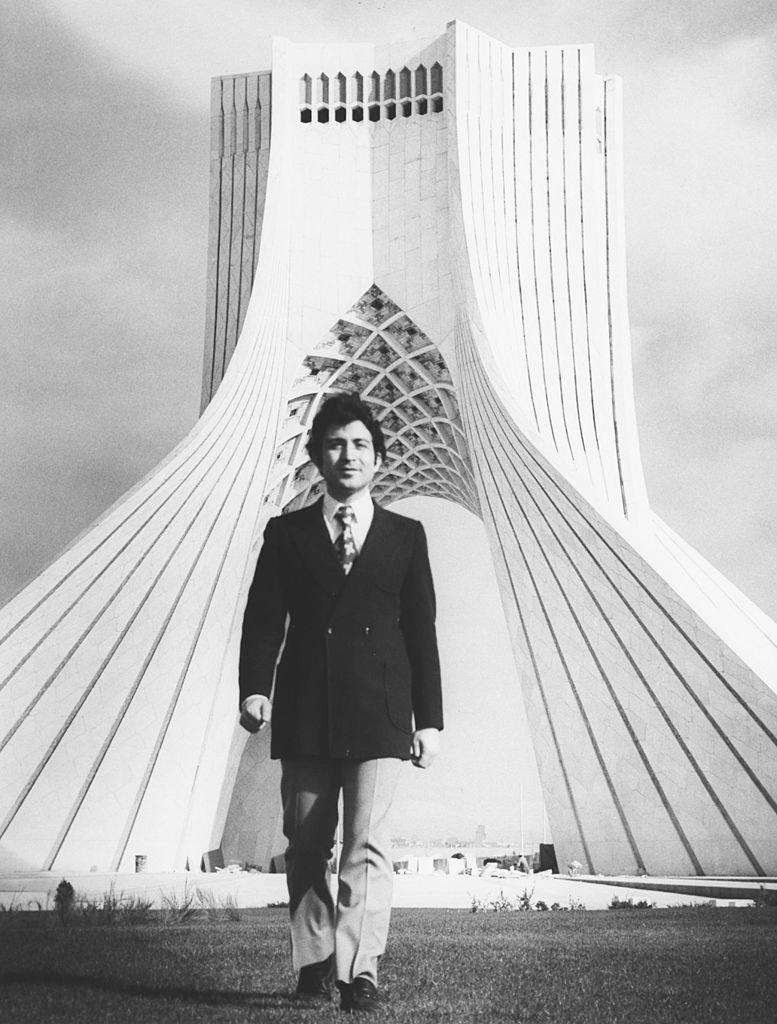
BT: Right, the underground museum space? That seems to have a lot of resonance with your later buildings, too, in the way it brings shafts of light down into an otherwise darkened space.
HA: Yes, it’s a museum. Initially, there were showcases in the tunnel starting from very early finds of Iranian civilization, like Marlik and Sialk, and as you proceed you enter the main hall, the visitor’s center, which showed the cylinder of Cyrus the Great that had been brought from the British Museum for the dedication of the monument.
BT: So it was specifically designed as an archaeological museum?
HA: All these museum programs were not part of the competition. I had to do a main hall, which became a museum.
BT: Someone else programmed the museum with changing exhibitions?
HA: Well, I chose most of the subjects, but I had the advice of the museum of antiquities, and I had access to their collections.
BT: I see.
HA: But it wasn’t just me. In any case, the idea was to enter this civilization mostly by way of script and writing. When you entered the hall, you would see the cylinder of Cyrus the Great, which is still a very important document. This was at the very center of the museum, and beside it was a gold plate, which had been laid under one of the columns at Persepolis by Xerxes, where he wrote, “I built this building and I will build many better ones in the future,” things like that. This beautiful piece of text in cuneiform scripture, like Hebrew, and then on the other side of the cylinder was a cube of stone, beautiful black basalt, on which Darius the Great had written how he built his palace — this is in Suza — and how he has brought wood from Zanzibar, and the blue stone from Afghanistan…
BT: Lapis lazuli?
HA: Lapis lazuli, from Badakhshan, which was part of Iran in those days — all these details about the materials and who built it for him — paid labor, it’s important to note, not slavery — and the greatness of his kingdom in those days. And, this was for me, the realization of my dreams. Just looking at these texts, showing the world what this country was — and this is really the source of the whole Shahyad, the whole history of Iran and the beauty of its culture. And the Shahyad is significant in terms of marking the history of Iran in its own time, the 1960s, because it was all done by Iranians. Except the structural design, which was done by Arup in London.
BT: Wow. This must have been not so long after they had worked on the Sydney Opera house, right?
HA: Yes, it was after. When I won this competition and signed the contract, my next step was to find a structural engineer. I had seen an article about the Sydney Opera House and the contribution Arup had made in terms of definitions of its geometry. I was really impressed, so I contacted them. And their role in the creation of the Shahyad is quite big — though it was difficult to get them confirmed for the project. I was just twenty-four when I won the competition, you know, and I had to learn to navigate a complicated and at times very corrupt bureaucracy. So when I signed the contract with Arup in London, I had to sign underneath it, “On condition of the approval of the Council of Celebrations,” who was technically my client. And I told the head of this council that I had the British structural engineer who had done the Sydney Opera House, and he — well, he was a nice man, a senator, named Boushehri, but he was quite old and very conservative about any step he’d have to take, and he was very worried that I was going to a foreigner. There was a lot of resistance from some Iranian engineers and their friends on the council. But it was eventually the Shah himself who settled it! He sent a letter to Boushehri that basically said, “Amanat is the architect, leave him be; let him do what he wants.” And I always appreciated that support, and it should be recorded that he had this trust in me… though I really don’t know why! And the queen was also very supportive. She would later give me the commission for the Iranian embassy in Beijing.
BT: Were you ever worried when working on the Shahyad? I mean, it was this absolutely enormous public commission — weren’t you at all frightened? Is that why you wanted to use Arup?
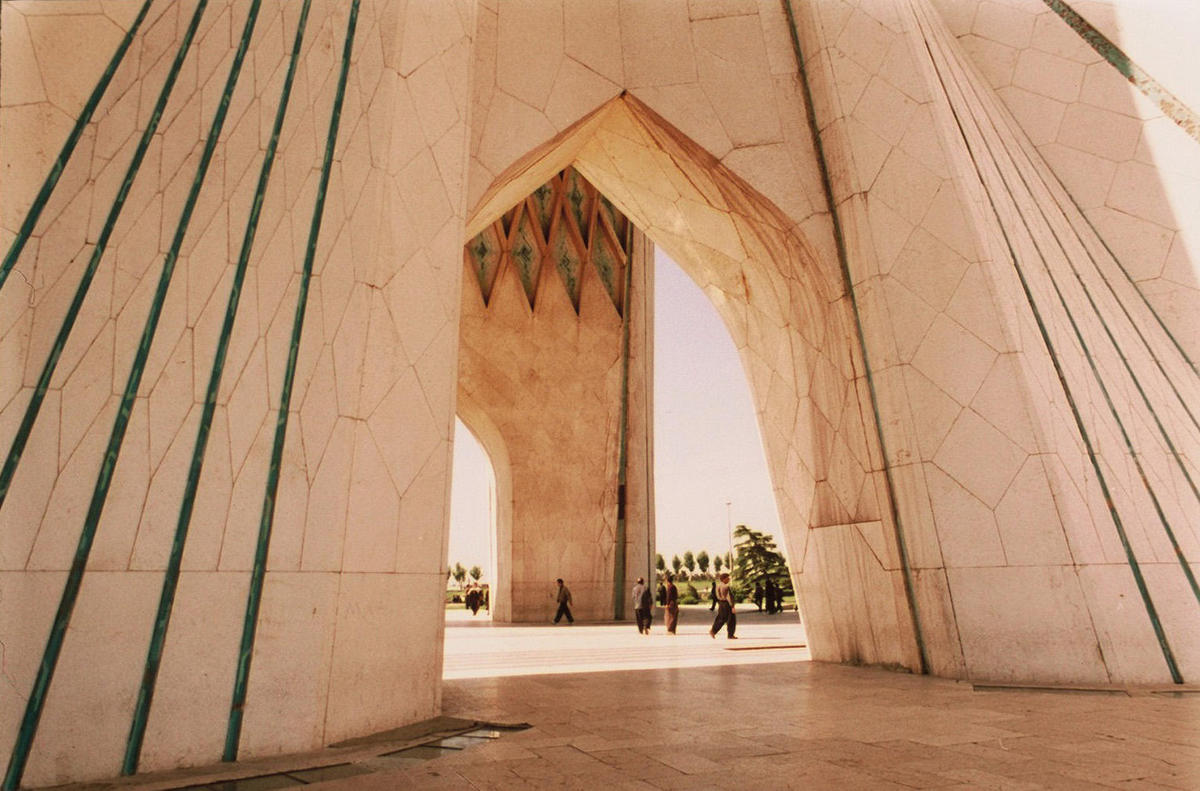
HA: Well, you can think that way. But the truth of the matter is that I am a very dreamy person. For me, the problem is the design — that’s what really kills me. I’m weak when I have to create. This is the part that intimidates me, you know? But I wasn’t scared about that. I was scared about the corruption in Iran. I was scared of not having enough administrative support, or that I’d lose the project to a rival plotting against me. I had to appeal to anyone I could, including the old headmaster of my high school, who had gone on to become the dean of what’s now Sharif University of Technology. In fact, many of the buildings on the Sharif campus were things I’d designed — they were my first commissions, granted while I was still waiting for my Shahyad contract to be finalized. I had to go to him for help, because I knew he was meeting with the Shah every week about the program of the university. And when we finally started the Shahyad project, there were only thirty months left until the celebrations.
BT: So did you make a foundation stone for the Shahyad itself, with an inscription? In the spirit of the artifacts you exhibited in the museum below?
HA: Yes. It’s funny when I think back to why we did it. It was a kilogram plate of gold, kept in a granite box, on which is written, “This building was built in such and such a year, under the rule of such and such a king, at such and such a time.” It was in beautiful Persian calligraphy, on this gold plate about a millimeter thick. The box was about five inches high, and about twelve inches square. It’s buried quite deep in the concrete. This was a stupid thing to do — nobody can get to it! In fact, I don’t even remember which part of the building we set it beneath.
BT: I imagine the opening ceremonies were quite a spectacle. Did you attend the events in Persepolis?
HA: You know, I was so busy in the days and weeks leading up to the dedication, twenty four hours a day on site, to get it all ready. And especially because a few days before they wanted to blow it up and things like that, which I never found out the truth of the matter, but —
BT: I’m sorry — did you just say they wanted to blow it up?
HA: Yes… I think somebody had gotten to the transformer that was underground, near the monument. And the security people said that they had wanted to blow the whole thing up. But really, I never got into these details. We were in the rush of cleaning and getting the Shahyad ready for the opening. I had invited Sir Ove Arup and his wife and another engineer from the firm, Duncan Michael. But I was so busy that one of my friends had to bring them from their hotels to the site, making it through all sorts of police lines and barriers all across Tehran, and they finally arrived at the ceremonies just as it was going to start. It was a beautiful fall day, about five or five-thirty in the afternoon, and the fountains were going, the floodlights on the building were lit, and there were rows of chairs along the plaza itself. If you look at the landscaping design around the Shahyad, you will see some curves, somehow coming under the arch and going outside again, confirming the geometry of the building and somehow fitting to the topography of the plaza. I had insisted that you should not walk down toward the monument when you approach it — you should go up toward it. But I couldn’t take the monument up because I had a height maximum of forty-five meters, and the ground was already set in the plaza — so what could I do? So, in the long axis of the approach to the plaza — and you know, the monument itself is not at the center of the ellipse, it’s asymmetrically located in the ellipse. And the long axis approach to it was the side nearest the airport, where guests were coming from, and the main fountain is at one of the focuses of this ellipse — that’s the round big fountain, which was working. So from that long axis you’ll come down to reach the main fountain, and then you’ll walk up toward the monument. And this difference of level gave me the opportunity to create tiers to sit around the monument at an event like that. So the chairs were set on those tiers, and guests from all over the world were there. Sir Ove and Duncan were my guests, and I was so happy they were there. And Sir Ove was a very exceptional, very humble man. He was an artist. Very kind to me. Anyway, he was there, very old, in his eighties, with his wife — and this is just before the sunset, and everything was looking quite nice, with the floodlight on the building, and I was somehow hidden in a corner. A very dear old friend of mine from architecture school was there, and he found me and said, “Why do you stand here? You should come forward.” So he brought me to the leg of the main vault, and I was the only person standing there, the rest of the people were all sitting. So, I’m this little guy under this high vault, the arch of the building! And these heads of the states, the guests of His Majesty, are all arriving. His Majesty is holding the arm of Haile Selassie, who was an old man in those days, and talking to him and the few other people around him, and there was the head of Pakistan, I think it was Yahiya Khan, and Spiro Agnew was following him. And, then the Shah saw me, and he beckoned me to come forward, and he introduced me to Haile Selassie and all the heads of the states, and said, “This young man has designed this building.” And he said it full of pride. I have no idea whether I said anything. Unfortunately, I don’t even have one picture of that day. I had a lot of pictures, but they’re all gone. In any case, he introduced me as they came under the arch and they moved to the museum under the building. I talked to a few different guests, including Princess Anne and also President Marcos’s wife, the shoes lady. I forget her name. Imelda Marcos.
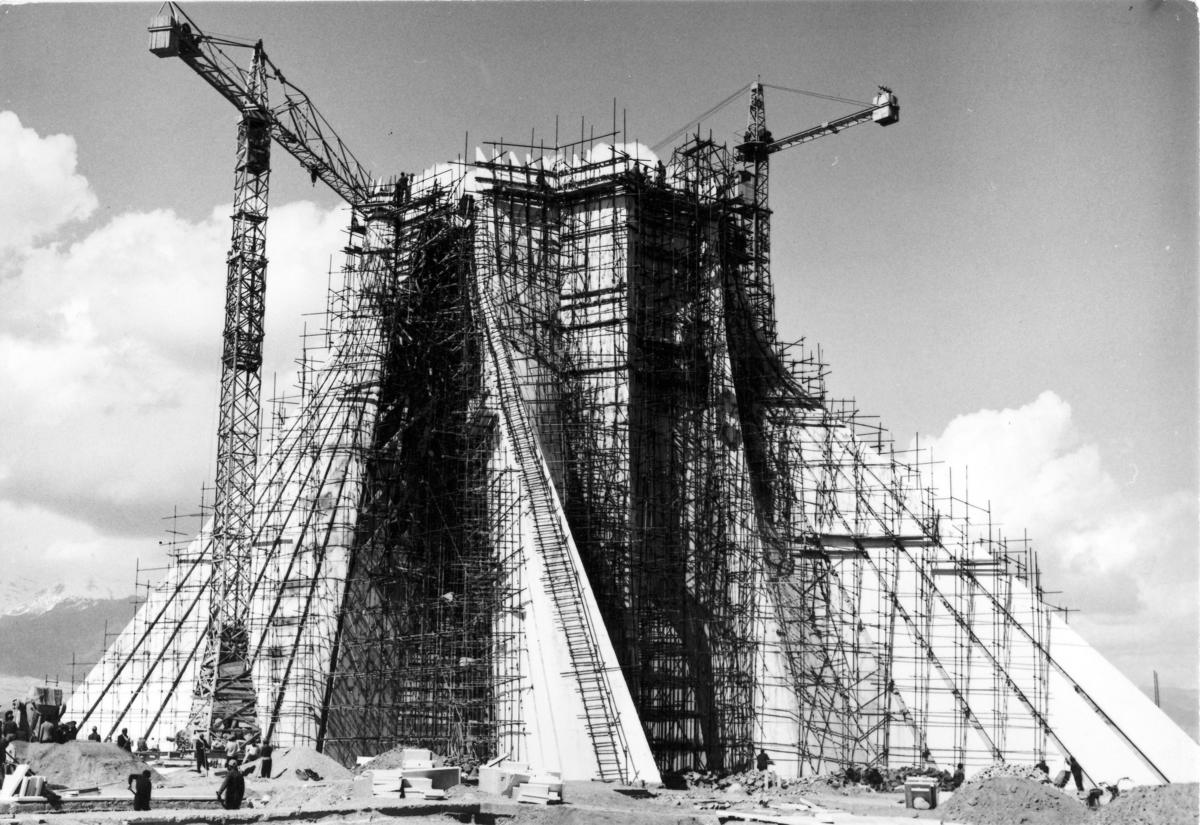
BT: [Laughs] Indeed — the shoes lady!
HA: She invited me to come to the Philippines, which of course never happened. There were many interesting people there. It was an exceptional night. There are pictures from that. There is a film by the BBC in Persian about the monument and you can see some of those pictures in that film.
BT: Is there anyone else you can remember being there? Because Imelda Marcos and Haile Selassie in Tehran in 1971 is the most Bidoun thing I’ve ever heard.
HA: Spiro Agnew, the American vice president, was there, but the president did not come. The Queen of England didn’t come, but the Duke of Edinburgh was there, with Princess Anne. If you get ahold of those photographs, which I would love to see myself… I don’t know who was there from France, but they were all invited. They went to the Persepolis events in Shiraz and then they flew directly to Tehran airport and got on a bus and came to the plaza. But, you know, many years have passed. I’ll have to look at the pictures, and unfortunately, what I had is gone. I never had the time or means of getting to those archives.
BT: Can we go back for one second — you were saying that somebody wanted to explode the monument just before its opening. Do you have any idea who they might have been, and what they were aiming for? I don’t want to read this back onto the events that came a few years later, but…
HA: Yes, there is no question about that. There were forces in Iran against the Shah and the regime and they were trying to do terrorist acts. I mean, I’m not an expert in the events of the time, and I don’t want to say something wrong. But, I think Mohammad-Ali Rajai, who became prime minister under Khomeini, was one of the conspirators of this thing. And he was arrested and tortured or whatever as a result of these kinds of things, and this might be one of them. I don’t know. If you talk to the experts of these issues in Iran, many of them who have come out of Iran after the revolution, and they have divulged everything in interviews with the Los Angeles radio and TV stations and everything. Amazing, amazing stories have been related about the tortures, about how they plotted these terrorist attacks — everything has come out now. So, people who are experts in these affairs, they have the right thing to say. Unfortunately, I don’t. My thoughts are somewhere else.
BT: Sure.
HA: But these forces, yes. They existed in Iran. They were opposed to all these issues, especially the big state celebrations and their expenses, their ridiculous imitation of military parades. And some of the Shah’s expenditures, it’s true, they did go to some funny levels, which were not really necessary. But the sound-and-light show in Persepolis that the French people did, they did a beautiful job. I went to the festivals in Shiraz after, and I really loved the way they had prepared it.
BT: So did you often attend the Shiraz Arts Festival?
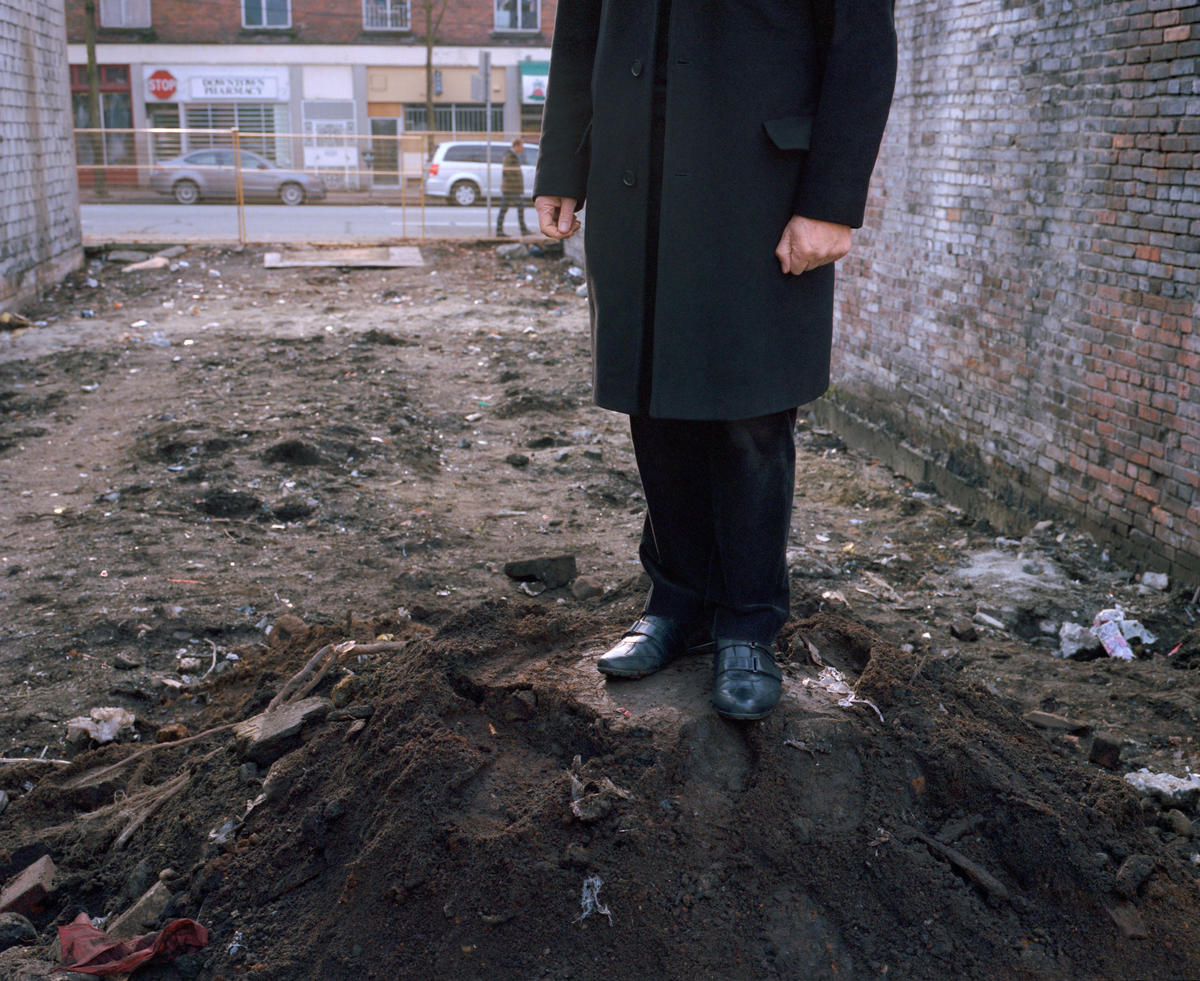
HA: Of course! I used to go with our friends. It was a fascinating time — there were amazing films that we used to see from Iranian directors. The film Tabiate Bijan (Still Life, 1974) — I remember well. Sohrab Shahid-Saless, the director, died in poverty in America, I think. I’ll never forget that. This movement of modern filmmakers in Iran, which started in that period — it’s an amazing moment. One of the manifestations of the developing culture of that time. People in film, music, sculpture, painting, architecture — there were so many talents there.
BT: Who else were you very conscious of? What other artists or writers or thinkers or architects were you in a conversation with, or felt yourself in a conversation with?
HA: You know, it was a very interesting time. My office was in a place called kakh-e shomali, North Palace Road, when I was doing the Shahyad. And a block below us, somebody had a little café called Quartier Latin, and we used to go there all the time. I was not married yet. And I used to sit and talk with Nader Naderpour, this great poet, very nice, very humble guy — I really cherish my memories with him — and he used to talk about people like Ezra Pound. He was the editor of a very interesting cultural magazine called Honar o Mardom (Art and the People). Of course Tahereh Saffarzadeh was another friend we happened to know. She was funny — she has quite a story, you know, and she has passed away now, unfortunately. After the revolution she turned out to be a bit of a traditional Muslim, which was amazing for me. She was a poet. There was a Mohammad Hoghoughi who used to teach literature in the College of Teachers — a poet, a great poet. The air in the country was just amazing in those days.
I regret never meeting Forugh Farrokhzād when I was young. Sepehri, I talked to him. I have seen his exhibits with other painters of his time. Pilaram was a friend of mine, he was part of that first group who were taking calligraphy as an element for their paintings; he was one of the very good ones. They were in our school, some of them — Morteza Momayez, who’s one of the greatest graphic designers of that period. Nobody has matched his talent yet. He did the layout for the book that I published for the opening inauguration of the Shahyad. There was Tanavoli in sculpture. Hannibal, Jazeh Tabatabai, and many others. There were all kinds of movements. Iran had been sleeping and had forgotten about what it had. It was becoming awake and flourishing; this flower was coming out.
It was a brilliant time for Iranian culture, but the political situation was not perfect. Even just — an event like the opening of the Shahyad, none of the people I’m talking about were there. You know what I mean? They should have been invited, but they were a different layer of society. Only the politicians and the relatives of this person or that person were invited to that event. I want to say that there was a lack of recognition at the highest levels, but the Shahbanou, the queen, was always very encouraging to these people. She was very kind to them, and she tried her best as much as she could.
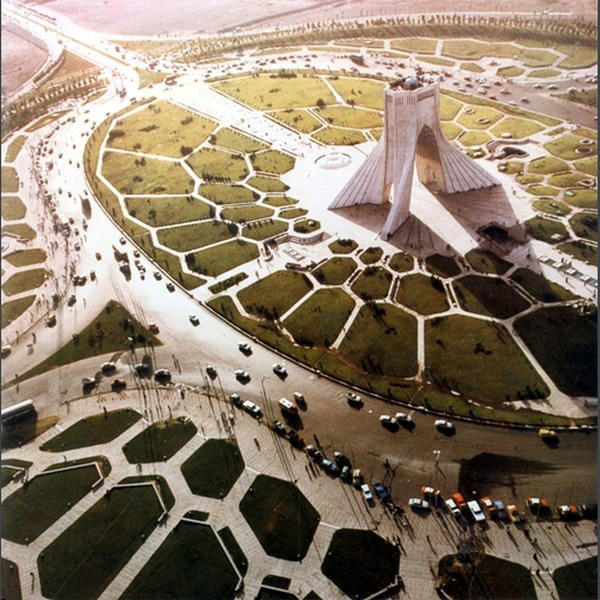
BT: What do you make of the political life of the Shahyad monument in the years since? Because the diversity of ideologies it has been made to support is quite fascinating. First it was a monument to the monarchy, then it was renamed Azadi, “Freedom,” by the Ayatollah’s regime. Thirty years later, it became the iconographic background to the Green Movement. How does one form have so much leeway in its symbolic interpretation? Do you think its abstraction gives it an excess of openness?
HA: First of all, to be open with you — when I designed the Shahyad, I did not know that it would become so… successful, if you will, in connecting with the people of Iran. I didn’t know. I think that I gave myself to it… If you attach yourself to truth, the truth will prove right, and I think that’s what happened. That’s my only explanation, really. The Shahyad was like a poem for the place I loved and what I had dreamed about its history. My mind is as such that when I read about Xerxes taking all those boats to Greece, I can see it as if in a film; this was always in my mind, from childhood. When I saw Persepolis, it was an amazing, amazing experience. And, when I got this commission, I told the Council, “Look, this is not a contract for an ordinary building for me. It is what I have dreamed about.” And these guys looked at each other and didn’t know what to say, because I brought a kind of nonmaterial aspect to this contract. It was a spiritual connection for me. It was about my life, about what I had always thought of, and the pride I had for Iran’s history: every caravanserai in the desert, all the mosques that I had sketched, and the villages I had gone to with my schoolmates to see and measure or sketch — these were all there, and I knew this building is going to reflect them. I mean, I’m very careful not to claim some amazing stuff about it [chuckles], but when you ask these questions I have to go back in my psyche and see where it came from. And this is what I’m telling you. I don’t want to at all compare it to Hafez, not at all, but Iranians read Hafez and they connect to it, and love it, and each of them interprets it differently. This building is in no way to that threshold of a Hafez work. No way! But in this small way, it is similar. As Rumi said, “Har kassi az zann-e khod shod yar-e man.” (“Everybody sees it the way he wants to see it.”) So this is why it connects to everyone, I think, and how it has been sitting there under such different regimes, being called something completely different. As you say, it’s true that I built it for the Shah, but really I made it for all of Iran. It was for the culture.
BT: Yes, this is so interesting. I had wondered to myself before — why didn’t they just dismantle the building? It was a symbol of what they’d just overthrown, and they certainly had the power to do that. And I mean, you just said that they had tried to blow it up before the opening…
HA: They did that for the mausoleum of the Shah’s father. They eradicated it and put in toilets instead, which is the way they see the world. But the Shahyad… I think they didn’t do it because they knew how much people respect it. And it is the force of the connection of people to this building that’s stopped them from doing it. But Khalkhali, this crazy guy at the beginning of the revolution who personally executed Hoveyda [the Shah’s prime minister] and many other people — he wanted to tear it down. I think even in his book he mentioned that. Even now, two or three years ago, a writer in the newspaper Kayhan wrote that the greatest mistake was not tearing this building down. You read it in these commentaries, but I never even read these things… [Long pause] There is a ghost of darkness over my soul because of what’s happening in my country. I was thinking a few days ago that I really have this force on me, and I should not ignore it. It’s there. I’m really hurt. I’m not a normal person because my country is under this ghost, under this dark night.
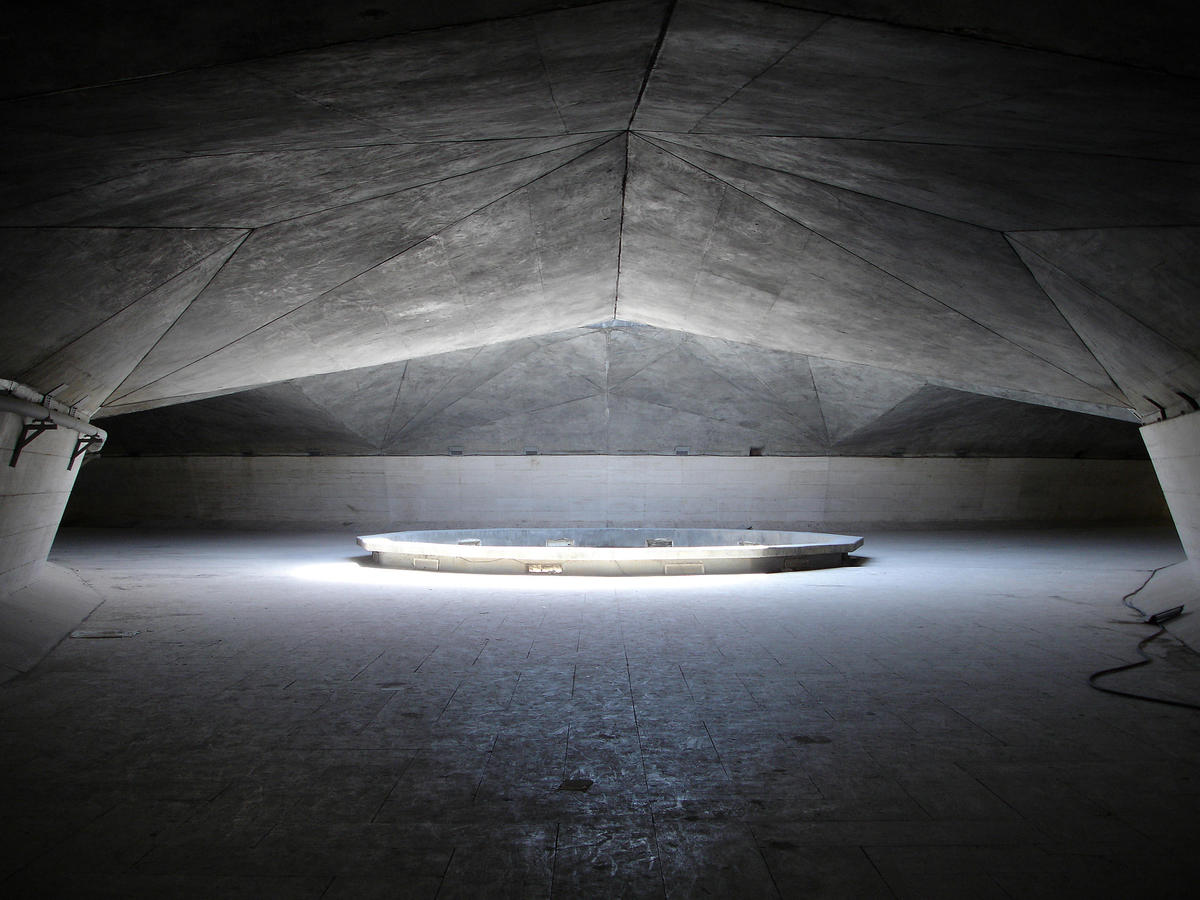
BT: What year did you leave, can I ask?
HA: I left in November 1978. A day like today, in fact. It was still a few months before the fruition of the revolution. My wife wanted to go to England to give birth to our third child, and I accompanied her. We stayed a few days, and then the upheaval went higher and higher, and friends told me, “Just wait to see what happens. Wait. Wait.” And I never went back.
BT: So then when did you move to Canada?
HA: 1980. I had first come to buy some furniture for my building in Haifa, Israel, and this brought me to Vancouver, to see this new courthouse — some of its details and the office furniture they’d used. And I loved Vancouver. The next time I came I brought my wife, and we decided to come here. And the Canadians, they were very kind to accept us immediately — we got immigration in no time.
BT: Tell me more about the Universal house of Justice and the other administrative buildings you designed for the Baha’i Arc Complex in haifa. Beautiful, but strange — they’re dressed up in the visual language of the Parthenon.
HA: The reason why these buildings are in classic language, or traditional Greek architecture style, is because in the 1950s, when the Guardian of the Baha’i faith wanted to build the archives building, he felt that this classic architectural language had proved that its beauty is eternal. Of course, as a modern architect, trained in the Beaux-Arts school, nobody ever thought that one should do a building in classical style, either. It took me about nine months to design the first building; I really struggled with it. In the end, I did two schemes — identical, with the same colonnade around and everything, except that one of them had contemporary columns and the other classic ones, and I left it to my client to decide. Of course, they picked the classic one. But then, after I got involved with the details of the carvings, which was done in Italy, I realized there’s great spirit and mystery in classical architecture. I still think there is an element of heavenly inspiration in these details. I don’t know where it came from, but it is more than human ability, I think.
BT Sure, I guess all high modernists would believe the ancients were divinely inspired… but it’s still an odd set of choices. When you say details, which do you mean?
HA: I mean the order — how these proportions work, the flutes, the capitals, the intercolumniation — how you place the distances between each pair of columns. These are all recorded in Vignola’s text, and I did my first Haifa building according to his interpretation. But for the other two, I somehow was confident enough to depart, to do my own interpretation. I mean, I tell you, I had to convince myself to go into these classic terms, and in the eyes of many contemporary architects, I still did a very wrong thing. [Laughs]
BT: Do you think there’s a Baha’i aesthetic? Or architectural style, at least? As there really does seem to be a relationship between the Shahyad and the Arc Complex and, say, the Baha’i temple in Wilmette, Illinois.
HA: Well, I’ve definitely discovered one aspect of this, but I’ll have to write about it myself some day. I can say that a Baha’i temple must reflect the Baha’i belief in the unity of all mankind — so all temples should have nine entries, accepting people from any possible direction. Certainly, the Baha’i temple you mention is one of the most beautiful — and it was done by a Canadian architect, Louis Bourgeois, who put nearly his whole life into the minute pattern details. He drew them at 1:1 scale in his garage! That temple was inspired by the Soltanieh Mosque in Iran, actually; but then that temple in Illinois inspired Seyhoun, in turn, I think.
BT: Seyhoun saw it himself? Did he visit the US?
HA: No, no — but he saw a postcard, I think. You know, the other principle of the Baha’i faith I should have mentioned is the importance of beauty. Baha’ullah calls beauty a sign of God. So when you do a temple, you don’t think about budget. You just make the most beautiful building you can. That’s what Louis Bourgeois did, and that’s what Siamak Hariri from Toronto is doing right now in Santiago, Chile — which is a very complicated and amazing building. But nobody told him, you know, “Stay on budget!” or whatever. He is doing a very special building. So these two principles — openness to humanity and beauty — are the driving design principles of Baha’i temples.
BT: One last thing about the old days. Your website lists the Iranian embassy in Beijing as completed in 1983. Does that mean you took or finished a commission from the Islamic Republic? Do you still have some relationship with that government?
HA: No, I did that embassy in 1972, when it was awarded to me by the queen of Iran. And when the revolution happened, the building was eighty percent finished, so it was completed after revolution. But no, I haven’t had any contact with the government after that. Even for the repair of the Shahyad a few years ago, they never asked me anything… Actually someone contacted me, but then I think the official who did so was barred from doing that again. So they did it themselves. I don’t know exactly what they did, but… they cleaned it, that I know.
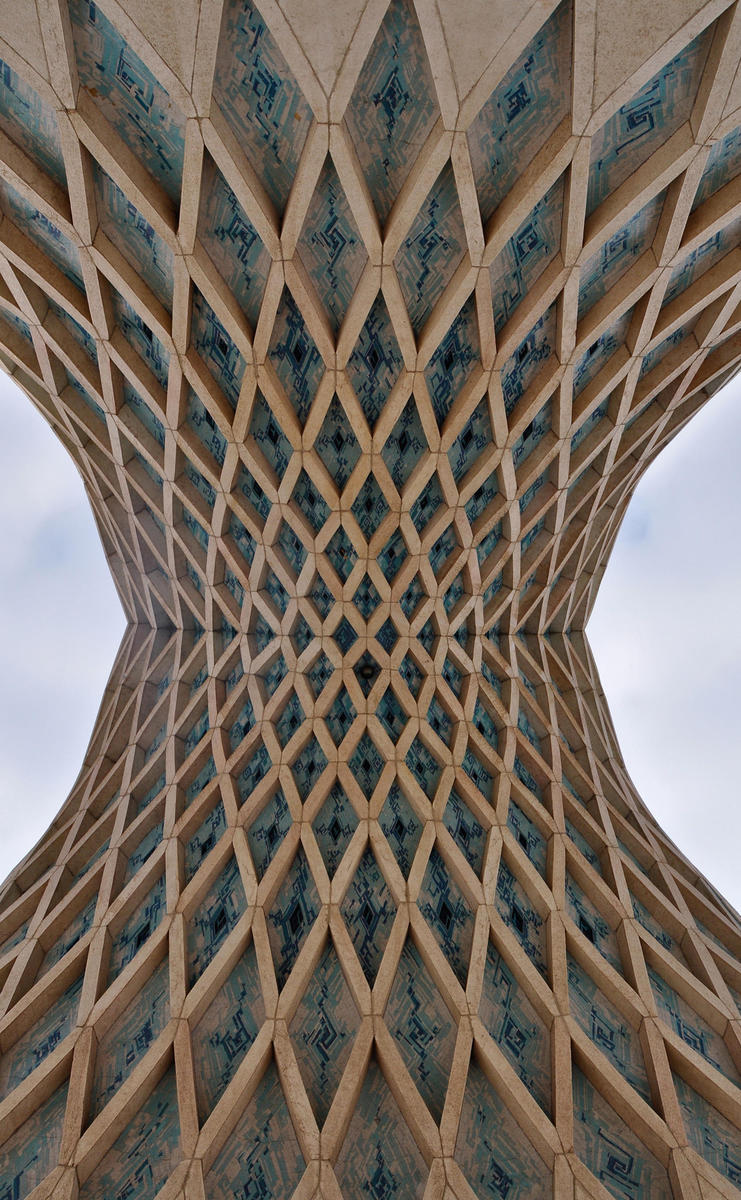
BT: They did what?
HA: They cleaned the building. They washed it, and cleaned off the graffiti. [Sighs]