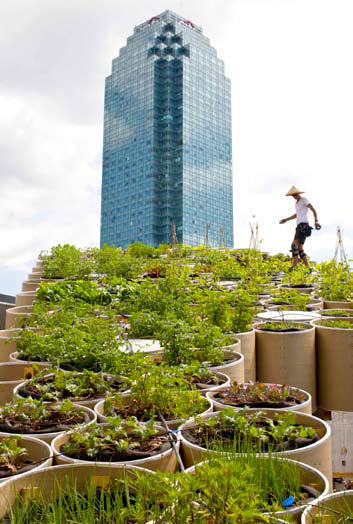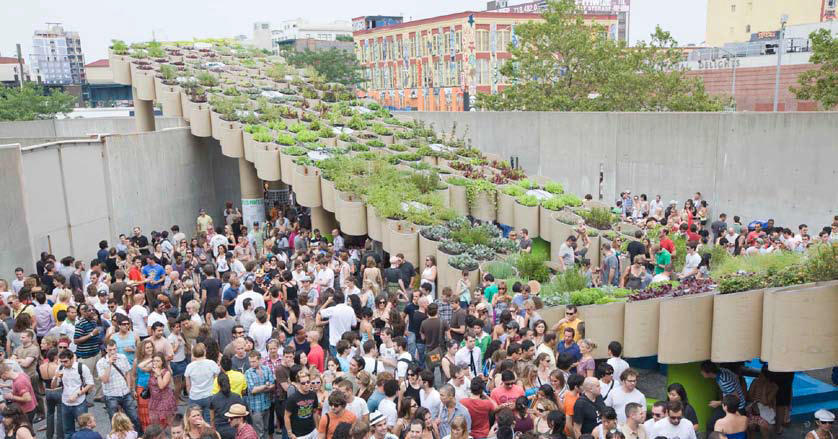
One Pig City high-rise can accommodate every need of 96,000 pigs living a healthy, urban lifestyle. Residents spend their days rooting in the dirt under apple trees in high-ceilinged loft spaces, sunbathing on suspended balconies eight hundred feet in the air, and enjoying the comfort of unlimited straw dispensed from huge rolls hung from the ceiling like toilet paper.
Food is produced in a closed cycle: the pigs feed on fish that feed on pig excrement (though only after it has been harvested of biogas). A 110,000-square-foot floor plan is repeated for forty stories, accommodating all of the animals in one building; a series of lifts deliver the pigs comfortably to the slaughterhouse on the ground floor, where they are processed at a rate of 120 slaughters per hour.
The Pig City stack farm is the creation of Dutch architecture firm MVRDV. Their number-crunching, data-intensive research often leads to outcomes far removed from conventional architectural practices. They’re relentlessly pragmatic, which results in experimental and often polemical work. Their 2001 proposal for Pig City began with a chain of statistics and circumstances about pig-farming in the Netherlands, proceeding from the observation that the pig population there is nearly equal to the human population. Framed with the urgency of a “pig crisis” after outbreaks of several livestock diseases in 2000, MVRDV made their argument by layering data concerning production and land use, food security, the environmental and hygienic benefits of organic farming, and the physical and economic needs of running a farm. They concluded that, while organic farming is a cleaner, more secure, and more humane practice, the conversion of all existing pig farms to organic practices would require 75 percent of Dutch land, leaving only 25 percent of land for all other activities. Their solution combines organic farming with a concentration of production to create a vertical city of pigs.
The project received wide media coverage, and a fierce debate arose around the concept of stacked animal farms. Concurrently, the Dutch government proposed a massive indoor farming operation at Deltapark, which helped to broaden the debate. It’s undeniable, of course, that the pigs of Pig City would have access to the outdoors, plenty of exercise, food, and hygienic conditions; that the farm would be organic and sustainable, a marvel of recycling; that food, waste, and energy cycles would be closed, even offering positive output; and that the stress on the animals of being transported would be eliminated. That all sounds great — until you picture a skyscraper the size of the World Trade Center with 10,000 pigs inside, awaiting their turn at the slaughter chute. “Animal Farm” takes on horrifying new overtones. So horrifying, in fact, that MVRDV claims that the Dutch right-wing politician Pim Fortuyn (described by the firm as “upcoming”) was assassinated by a militant animal rights activist for merely having mentioned the possibility of stacked farms in a book. This is not the mainstream interpretation of Fortuyn’s murder, which is typically linked to his fierce anti-immigration and anti-Islam rhetoric. However, MVRDV’s invocation of such a polarizing figure can’t help but push their hyper-rationalist analysis to the brink of totalitarianism.

In American cities there has been less interest in large-scale urban agriculture projects. Until recently, that is. But the surge of concern about climate change, the dramatic escalation of oil prices, and the ascendency of various food movements have helped pave the way, and Dr Dickson Despommier, a microbiologist from Columbia University, has emerged as the go-to guru of vertical farming in America. He envisions skyscrapers that would plug into city blocks and sustain year- round agriculture using hydroponics, providing food for as many as 50,000 people. Despite the fact that none of the designs based on his proposals have come anywhere near to being realized, he’s cut a swath through the American media, showing up in popular science magazines, the New York Times, environmental blogs, and even on the Colbert Report.
The main payoff for both MVRDV’s and Despommier’s vertical farms is food security, against the threat of epidemic diseases and shortages caused by an increase in catastrophic weather events. Both proposals rely on a faith in densification. Despommier, in full prophet mode, extrapolates a seemingly endless list of local, regional, and global benefits that derive from concentrated urban farming activities. Yet his musings haven’t generated a fraction of Pig City’s controversy. Perhaps it’s that MVRDV’s cynical teleology is replaced with expansive idealism (Colbert cornered Despommier into predicting that “if vertical farms become popular, maybe there won’t be any homeless”), or that Pig City’s singular focus verges on the absurd, while the vertical farm rather suggests an open-ended, fill- in-the-blank bounty of production. Perhaps Despommier skirts the ethical questions by ignoring animal production. And there is certainly some disciplinary bias as well — we are much more willing to accept architecture from a scientist than we are science from an architect.
Playing in architecture’s sandbox, Despommier persuasively argues that building technology can be used to produce a food factory within the city. The cycles of farming are overlapped with loops of sustainability; paradoxically, the urban farm becomes more natural and integrated than the conventional Middle American factory farm. Yet the scale of a project that would re-formalize the farming industry is obviously huge. To succeed, it would require the support of a government agency with a vested interest in controlled farming (think NASA, not HUD) or a cash-rich client like Dubai Holdings. Even then, it would take years before providing measurable results, let alone the utopian future of Despommier’s pep talks.
One interesting project has actually been produced: a farm literally built on a sandbox. Public Farm 1 by WORK Architects was the most recent incarnation of the Young Architects Program, an annual outdoor installation that converts the courtyard of PS1 in Queens, New York, into a temporary park and music venue. In a marked departure from previous YAP pavilions, which have tended toward isolated formal exercises (variations on the digitally morphed bench/canopy snaking through cursory water features),
PF1 abstracted the idea of the farm from the ground itself, lifting it into the air and arching it above the courtyard. The architects used wide-bore cardboard tubing as a structural material as well as the vessel in which a variety of crops and flowers were grown. These planters interconnected in a honeycomb configuration that created a continuous yet modular surface, providing gaps for access from below. The project was 100 percent solar powered and watered through a direct irrigation system supplied by a cistern catching runoff from the roof of the museum. Did I mention that it was really fun? With farm sounds and bright green garden aprons, baby chicks and a solar-powered cellphone station, the underlying message was not one of shoring up for an insecure future, but of celebrating an intensified present.
PF1 offered a very different take on the idea of the vertical farm, more a hybrid of farm and beach than of farm and building. The focus was less on technological innovation than on the connections made among organizations, volunteers, and the PS1 partygoer. Utilizing the institution of PS1 as a platform, WORK was able to change the stakes of the pavilion by transforming the lightweight program into a tool and an example. They not only engaged the public through an educational and participatory environment but also were able to utilize existing city resources. In this way PF1 was a cousin of the entrepreneurial home-growers in Havana, Cuba, and the community outreach-oriented farm on a former playing field in Red Hook, Brooklyn. (All of the seedlings for PF1 were grown at the Queens County Farm Museum, a recently re-energized urban farm.) There were still some questions, as of this writing, as to what exactly would happen to the produce once it was harvested, but given the extremely limited budget and time for the project, that was hardly much of a concern.
If there’s going to be an urban agricultural revolution in America it will doubtless need the motivation of slightly more severe circumstances. Until then, small-scale operations and practices will continue to emerge, simultaneous with large proposals awaiting institutional backing. The role of architecture is critical, and not just as a sexy container for skyscraping greenhouses. Architecture is an organizer of communities, a rhetorical tool, and ultimately a test lab for possible futures, whether they involve towers of livestock marking the periphery or a nonstop supercity of elevated community gardens snaking throughout the urban grid.